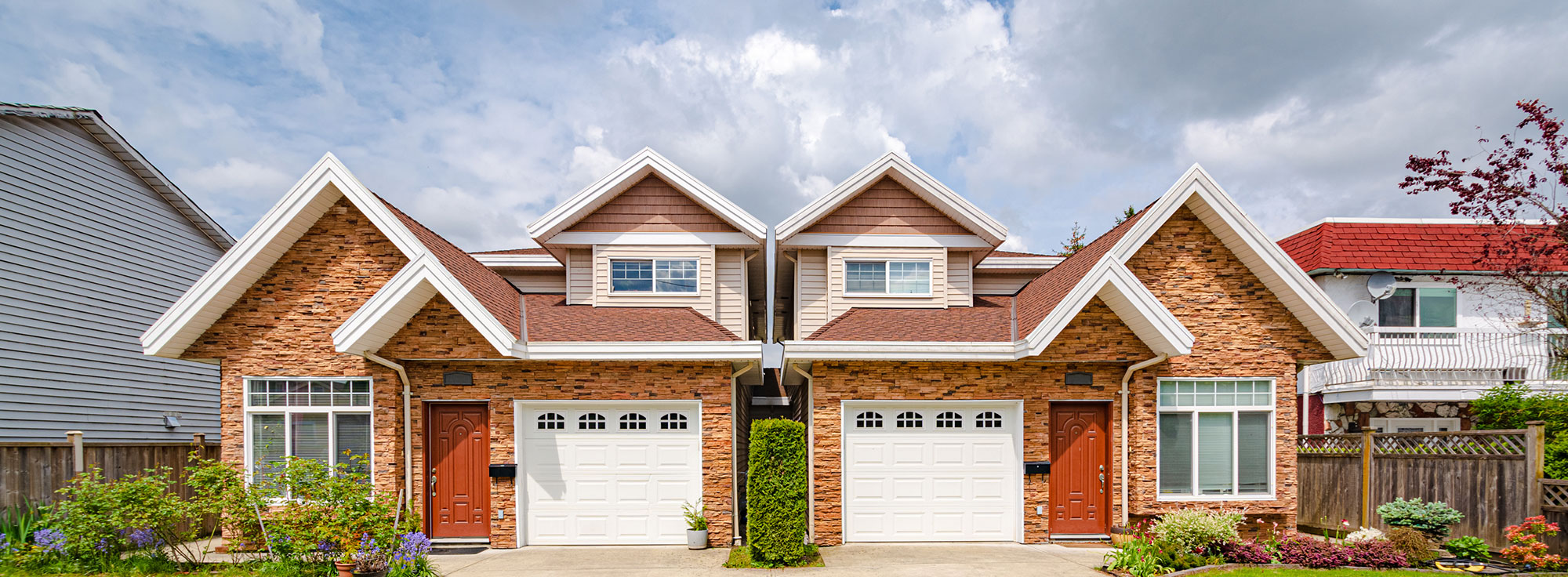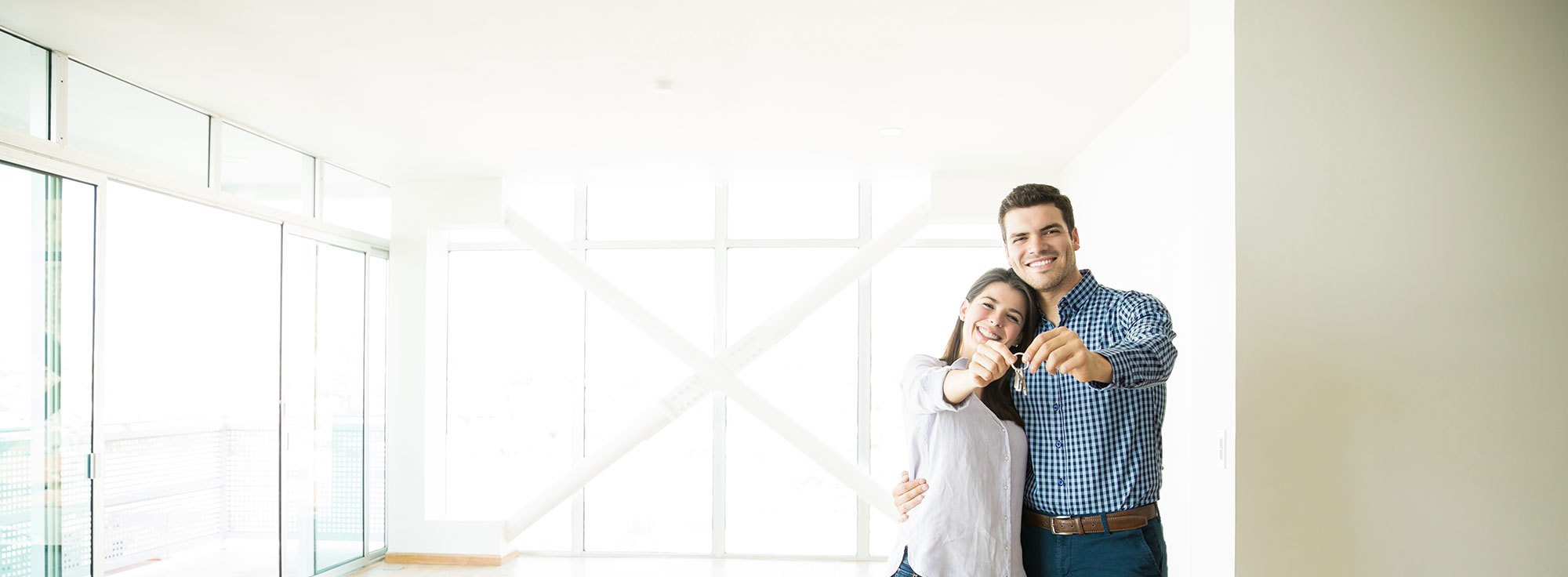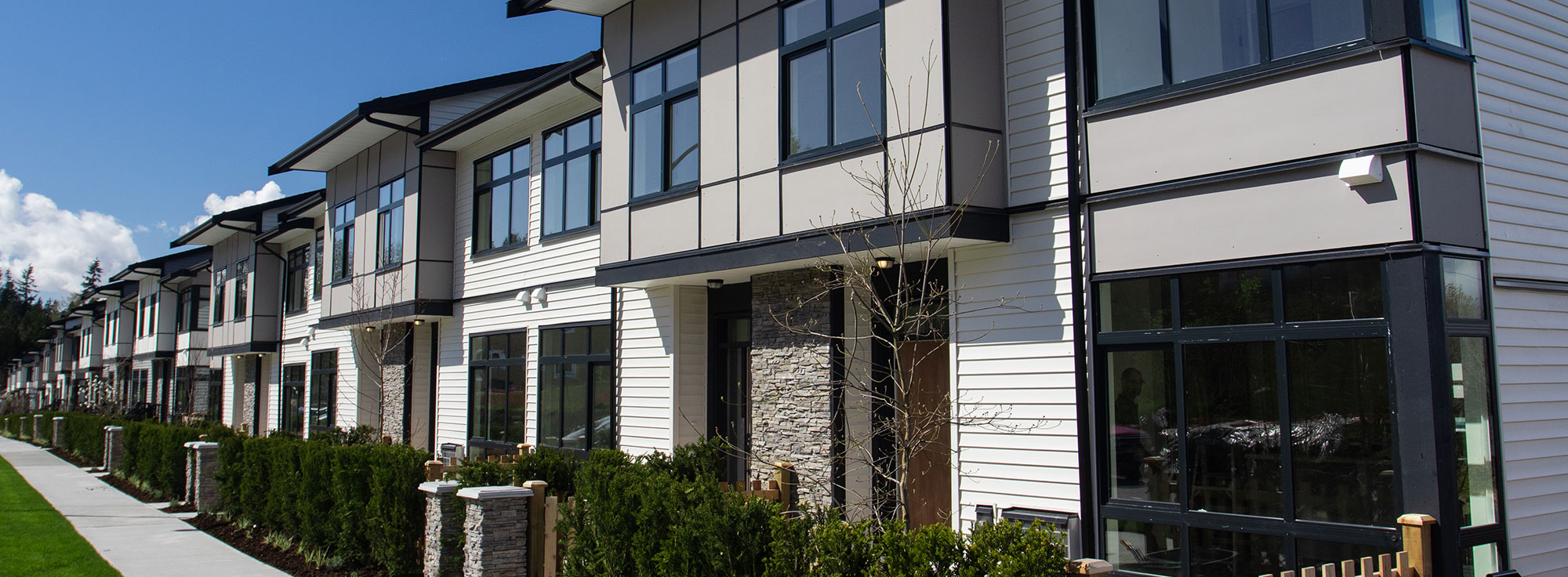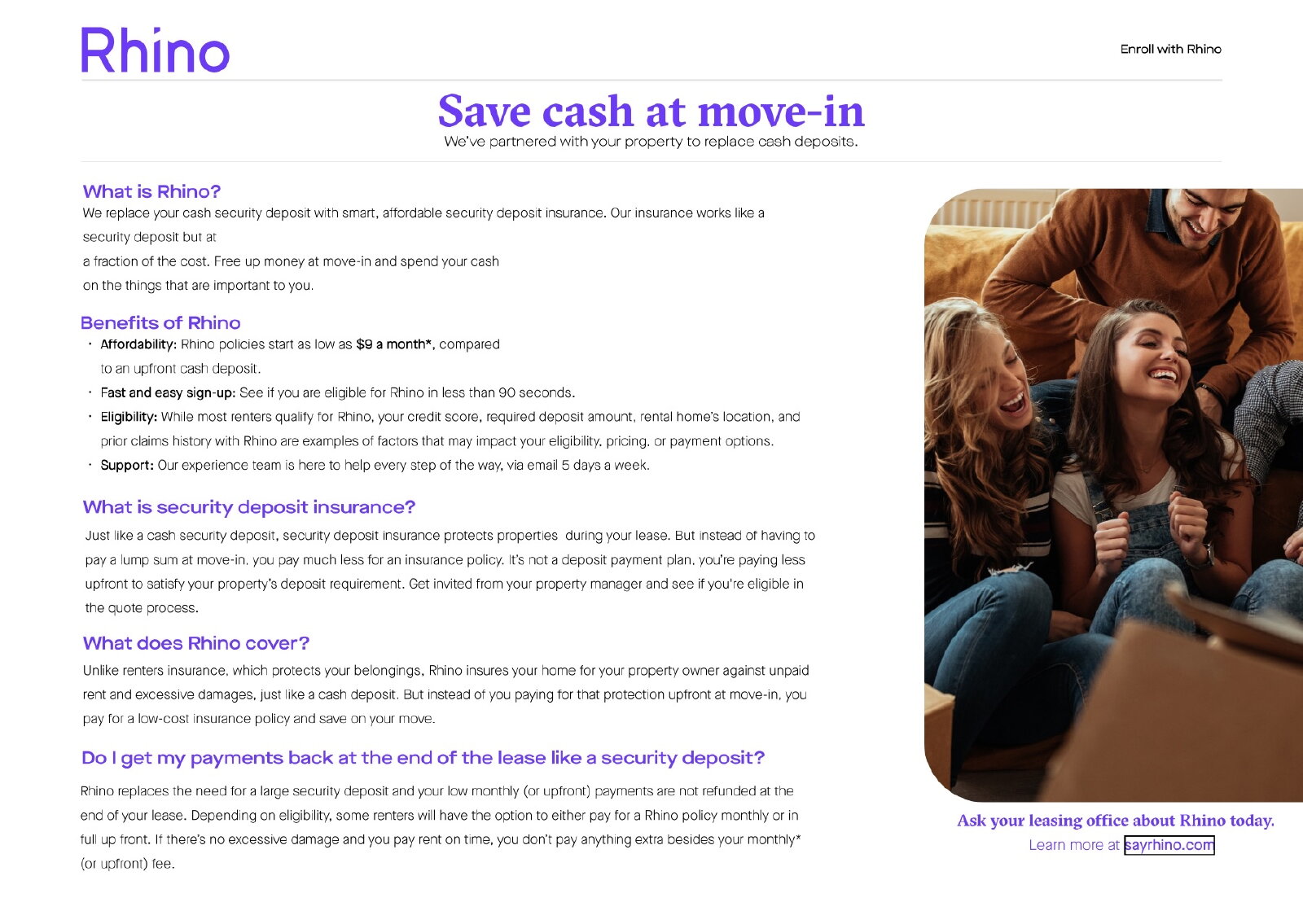{"pluginID":"12","url":"homes"}
13213 Isle Of Man Way
Fishers, IN 46037
Full Gallery
Property Details
$2,500.00
USD / Month
4 Beds
2
Full Baths
1
Half Bath
3057
sqft
•
For Rent
Building Type:
Single Family
Deposit:
$2,500.00
Pets:
Yes
Date Available:
Immediately
Pet Type:
Dogs, Cats
Lease Term:
15 Months
Housing Assistance Accepted:
No
13213 ISLE OF MAN WAY, FISHERS
*SELF-SHOW AVAILABILITY*
Beautiful 4 bedroom 2.5 bathroom home with over 3,000 sq. ft. Main level features open great room/dining room/kitchen area opening out onto patio and backyard. The kitchen is equipped with a refrigerator, stove, dishwasher and features granite countertops and a huge center island. 9 ft ceilings & vinyl plank floor throughout the main level. The upper level includes the master suite with a walk-in closet and master bath with double vanities, garden tub & separate walk-in shower; the additional 3 bedrooms, game room, oversize laundry room & another full bath. Attached oversized 2 car garage for an additional storage area and a water softerner provided (Resident responsible for maintatining the salt). This is a well-kept home, 1 mile from HSE schools. Community amenities include trails, playground, pool, tennis & basketball courts. The resident is responsible for gas, electric, water and monthly utility fee of $65.10 which covers sanitation and trash services. Qualifying pets are accepted with additional fees.
*Please Note: The advertised rental rate does not include the required $50/month enrollment in CRM’s Resident Benefits Package. This fee may vary depending on the selections you make during the leasing process, with a minimum cost of $50/month.
*PLEASE NOTE: CRM PROPERTIES DOES NOT ALLOW LEASES TO END IN THE WINTER MONTHS. ALL LEASES WILL HAVE A LEASE END DATE OF 03/31/2027.
Beautiful 4 bedroom 2.5 bathroom home with over 3,000 sq. ft. Main level features open great room/dining room/kitchen area opening out onto patio and backyard. The kitchen is equipped with a refrigerator, stove, dishwasher and features granite countertops and a huge center island. 9 ft ceilings & vinyl plank floor throughout the main level. The upper level includes the master suite with a walk-in closet and master bath with double vanities, garden tub & separate walk-in shower; the additional 3 bedrooms, game room, oversize laundry room & another full bath. Attached oversized 2 car garage for an additional storage area and a water softerner provided (Resident responsible for maintatining the salt). This is a well-kept home, 1 mile from HSE schools. Community amenities include trails, playground, pool, tennis & basketball courts. The resident is responsible for gas, electric, water and monthly utility fee of $65.10 which covers sanitation and trash services. Qualifying pets are accepted with additional fees.
*Please Note: The advertised rental rate does not include the required $50/month enrollment in CRM’s Resident Benefits Package. This fee may vary depending on the selections you make during the leasing process, with a minimum cost of $50/month.
*PLEASE NOTE: CRM PROPERTIES DOES NOT ALLOW LEASES TO END IN THE WINTER MONTHS. ALL LEASES WILL HAVE A LEASE END DATE OF 03/31/2027.
Features and Amenities
Amenities
- Air Conditioning
- Garage
- Gas Heat
- Washer Dryer Hookups
Community
- Basketball Court
- Community Pool
- Playground
- Tennis
Flooring
- Carpet
- Vinyl Plank
Kitchen
- Dishwasher
- Gas Stove
- Island
- Refrigerator
Rooms
- Bonus Room
- Laundry Room




















































